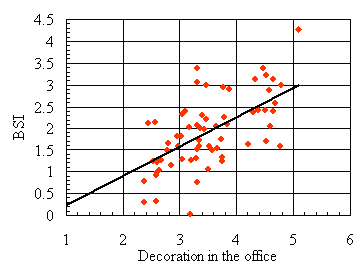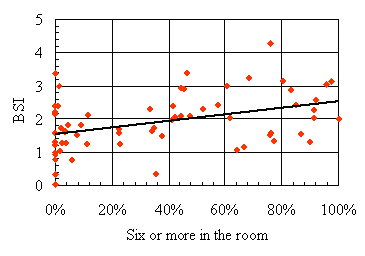Layout of occupied space and open space
General
The layout and the occupancy of office space is correlated with the Building Syndrom Index, which is the average number of perceived sick building symptoms per occupant .
 |
Correlation between the BSI and the decoration as judged by the occupant.
Scale for decoration goes from 1 = satisfactory to 7 = unsatisfactory |
 |
Correlation of BSI with the percentage of occupants in the building having six or more neighbours in the same room. |
|
|
Recommendations
- Don't mix in the same room noisy activities with those requiring silence or concentration and increased attention (e.g. listening).
- Prefer, as much as possible, cellular layout to open office .
|


